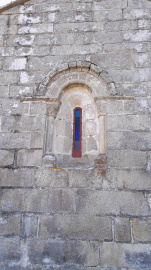

Church of Santa Baia de Aguada
It was built at the beginning of the 13th century and refurbished in the 16th, 17th and 20th centuries. It has a rectangular nave with granite walls and a ridged roof. The sacristy dates from the remodelling done in the 16th or 17th century and the façade and bell tower from the beginning of the 20th century.
The right-hand door has a pointed arch, with a convex archivolt, stud trim, plain columns and diamond-patterned imposts.
The capitals are varied, with an unornamented tympanum over decorated moulding. On each side of the nave there are two narrow windows, each with an arch and an interior embrasure.
The apse has a triumphal arch and a pointed plaster border above attached columns and capitals with leaves and birds. The ceiling is a pointed barrel vault. On the main façade is a window with a rounded arch, a rounded archivolt, floral decoration, pearl impost and elbow columns with capitals decorated with plants.
Church of Santa Baia de Aguada
Information and contact

A Eirexe
Carballedo
27529 Lugo
 Directions
Directions 



 What would you improve?
What would you improve?