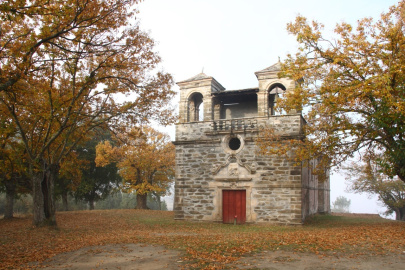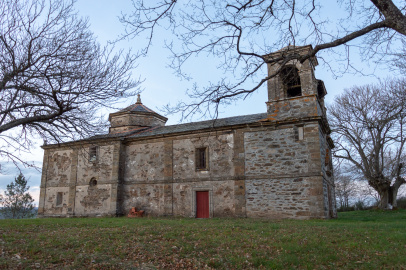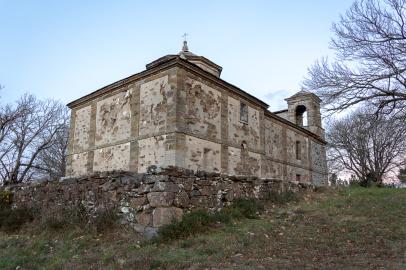
Chapel of Our Lady of Guadalupe
The Chapel of Our Lady of Guadalupe was built at the top of A Capela mountain in the 18th century. It is a unique example of the many devotional chapels and small churches dedicated to the Virgin Mary and built throughout Ribeira Sacra during the Baroque period.
This small church is a good example of those dedicated to the Virgin Mary and positioned at points in the landscape with special significance. The locations selected for these churches were high points overlooking the Sil and Miño riverbanks and valleys, where they would preside over the surrounding landscapes from more or less isolated areas, outside of the population centres. Veneration of the Virgin Mary was associated with a pilgrimage taking place on the first Sunday of the month of September, and these churches would act as the central point for these events.
From an architectural perspective, this small church is constructed with a Latin cross floor plan, with a single nave and a transept that can be seen as protruding slightly in plan view, but not in perspective view. There is an angular dome above the crossing with a ciborium, which gives the structure some extra height and helps with interior illumination. The liturgical east end is quadrilateral when viewed from the exterior, but polygonal inside, with two sacristies attached to the main chapel. There is a rood screen behind the altar, and the entire church interior is whitewashed.
In the east end and transept, the church’s height is decorated with Tuscan pilasters, with rectangular panels on the shafts. The entablature contains a frieze decorated with panels in relief and an overhanging cornice, which supports the beams of the vaulted, wood panelled ceiling. The original polychrome paint is still preserved on some of the pilasters. The main chapel is covered by a barrel vault that has some remnants of painted murals preserved on it. Also of interest are the late-Baroque main altarpiece, which incorporates some Rococo elements although some of the original polychrome paint has been lost, and the mid-18th century side altarpieces.
The entire structure is built from granite stones and blocks, with carving restricted to just the portals and the window frames. The front façade has a very simple rectangular portal, with typical Baroque decoration in the form of the characteristic embellished corners and keystone. Above this there is a simple cornice that serves as the base for the mixtilinear (alternating curved and straight lines) tympanum, which contains a stone relief sculpture depicting the Pietà, with Mary holding her son’s body in front of the cross. There is a round window above the portal that allows light to illuminate the choir, and above that, between the two bell towers, there is a tribune that was used to celebrate Mass during the pilgrimage, when the numbers of those attending were quite large.
Don't miss!
Muy cerca, puedes visitar la iglesia románica de San Vitoiro de Ribas de Miño o acercarte hasta el área recreativa de Ponte Mourulle, al pie del río Miño.
Capilla de la Virgen de Guadalupe
Information and contact

O Val - San Vitorio de Ribas de Miño
O Saviñao
27545 Lugo
 Directions
Directions 




 What would you improve?
What would you improve?