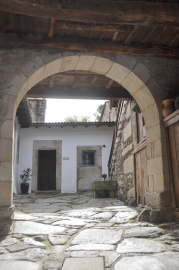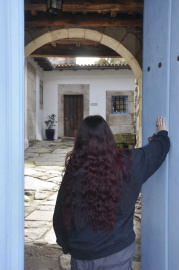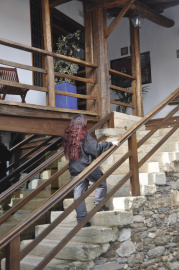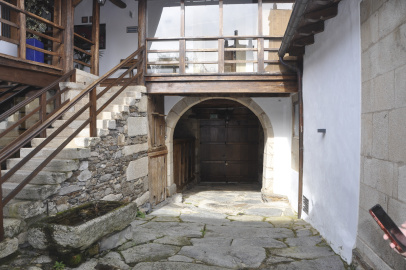
Pazo da Pena
The Pazo da Pena was a manor house dating back to the 16th century, built on a beautiful rock or giant crag, which is why it received its name.
The layout of the pazo follows the rectangular plan with two towers at the corners, typical of Pacega architecture, emphasising the adaptation of its construction to the terrain, which gives rise to different uses and heights and the integration of the chapel in its main façade. It was renovated at the beginning of the 21st century for use as holiday accommodation.
Standing in front of this façade reveals a noble and stately building on the left, in excellent granite perpend stones symmetrically arranged, and to the right, another building housing the landlords, with a mixture of perpend stones and masonry, though the masonry dominates the further we move away from the stately building. The emblem with the coats of arms of the four surnames of its founder stands out above the main gate: Gaioso, Lousada, Quiroga and Domínguez.
Inside, the whole building is articulated around two courtyards: the larger one, known as ‘Patio do Señorito’, is surrounded by two halls and the stately quarters, while the other, much smaller one belongs to the household staffs' living quarters.
The ground floor of the building occupies only the manorial area, and is made up of several large spaces originally intended for services, stalls, stables... The main floor is the largest and houses the main rooms, communicating the manorial part and the household staffs' part through a door; while the first floor is the smallest.
Listed in the Catalogue of Singular Trees of the Xunta de Galicia, the Rebolo da Pena (Pena Oak) stands outside, part of a 10-hectare estate with different buildings and ethnographic features.
Pazo da Pena
Information and contact

Rozavales
Manzaneda
Ourense
 Directions
Directions 



 What would you improve?
What would you improve?